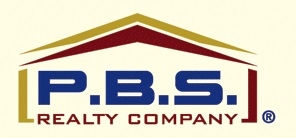Introducing a truly remarkable home located on lot #3 in Sterling Ridge, Fayetteville's newest and most luxurious custom community. This stunning raised slab brick and stone home offers an exceptional living experience on 5.16 acres. As you step through the double front doors, you'll be captivated by the elegance and sophistication that surrounds you. Luxurious hardwood floors flow throughout, creating a warm and inviting atmosphere. The thoughtful design includes a drilled well, generator, and propane tank for added convenience and peace of mind. Spanning over 5,153 square feet, this home provides ample space for comfortable living. With 5 bedrooms, 4 baths, 2 half-baths, and a 4-car garage, every aspect of this home has been carefully considered. The greatroom, inlaw suite, and jack and jill bathroom add to the functionality and versatility of the floor plan. The master suite on the main level offers a private retreat, complete with separate his and her closets. The courtyard entry garage enhances the curb appeal, making a statement from the moment you arrive. Inside, the breakfast nook and cozy keeping room provide perfect spaces for casual meals and relaxation. The kitchen island is a chef's dream, offering ample space for meal preparation and entertaining. The open floor plan allows for seamless flow and connectivity throughout the home. Convenience is key with laundry facilities on both the main floor and second floor, making chores a breeze. Step outside and unwind on the rear porch, or take advantage of the multiple loft areas for additional living space. The mud room provides a practical space for storage and organization, keeping everything in its place. The feature fireplace in the two-story living room can be customized to become the focal point of the home, adding warmth and charm. Don't miss this incredible opportunity to own a meticulously designed and spacious home in Sterling Ridge. With its luxurious features, prime location, and the expertise of builder Rod Wright, this home is truly a masterpiece. Embrace the lifestyle you deserve in this exceptional residence. **Please note that the renderings on this page are the actual plans and an actual photo with a different elevation; the final product is subject to modification. House Illustrations are subject to modifications. RodWrightHomes presents an exclusive chance to indulge in a tailor-made, high-end construction venture. With a remarkable track record spanning over thirty years, Rod has established himself as a prominent builder in the southern crescent and beyond. While his expertise lies in the development of land for subdivisions, his true passion lies in crafting artistic havens for his clients. By harnessing his talent for luxury and unwavering attention to detail, Rod will collaborate closely with you to design a personalized blueprint that truly embodies your vision as a homeowner.
20160683
Residential - Single Family, Contemporary, Craftsman, Traditional, 2 Story
5
4 Full/2 Half
2024
Fayette
5.16
Acres
Public, Well
2
Brick,Stone
Septic Tank
Loading...
The scores below measure the walkability of the address, access to public transit of the area and the convenience of using a bike on a scale of 1-100
Walk Score
Transit Score
Bike Score
