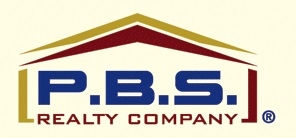This exquisite southern style estate, fully custom by Harrison Design, is nestled on a sprawling and private +/-3.0-acre lot in coveted John's Creek just minutes from schools, parks, and the esteemed Atlanta Athletic Club. Graced by lush lawns and expertly designed landscaping, this timeless residence presents a sanctuary of elegance and restoration. Grand and picturesque double porches beckon, hinting at the sophistication within. Inside, a 2-story foyer unveils a gracefully curved staircase and detailed trimwork that sets the tone for the impeccable design throughout. Entertaining is effortless in the expansive great room, where floor-to-ceiling windows illuminate a stunning stone fireplace, framed by built-ins on either side. The chef-inspired kitchen delights with an oversized island and ample counter space, 60" Wolf range with dual ovens, Sub Zero refrigerator and freezer, under-counter microwave and beverage centers. The fireside breakfast and keeping room are enveloped by windows and French doors that open to the outdoor space. Walk outside to discover an oasis designed for the ultimate in year-round relaxation and recreation with a beautiful heated pool and spa, pool house, covered patio with a fireplace, and an outdoor kitchen. The terrace level presents additional opportunities for recreation with a golf simulator, game room, ample space for a home gym or bonus room, and second kitchen. The main level hosts a dining room, versatile study, and a luxurious primary suite with a private fireplace and spa-like ensuite. Upstairs, four additional bedrooms and a bonus room provide ample space for family and guests. in addition to a full apartment suite located just above the detached garage, complete with a private entrance to the bedroom, full bathroom, kitchen, and additional living space. With its timeless architecture and luxurious amenities, this property epitomizes southern charm and upscale living in an unparalleled location.
10275413
Residential - Single Family, Traditional, 3+ Story
6
6 Full/2 Half
1999
Fulton
3.04
Acres
Private
Brick
Septic Tank
Loading...
The scores below measure the walkability of the address, access to public transit of the area and the convenience of using a bike on a scale of 1-100
Walk Score
Transit Score
Bike Score
